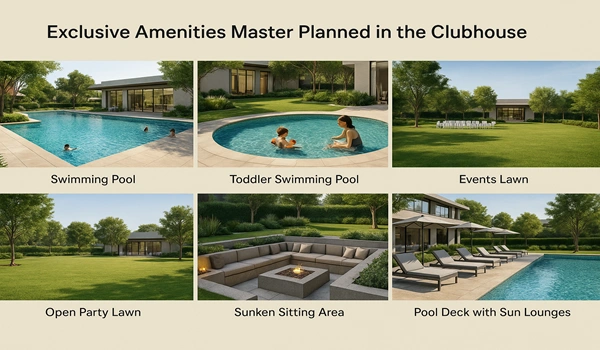|
Land Area
7.8 Acres |
Apartments
2, 3 & 4 BHK |
Towers
Onrequest |
Total Units
Onrequest |
 Whitefield,
Whitefield, The master plan of Mahindra Blossom is spread across 7.8 acres in Whitefield, thoughtfully designed to offer a perfect mix of modern urban living and natural surroundings. With 85% open green spaces, the project prioritizes landscaped gardens, walking paths, and eco-friendly infrastructure across its residential zones, housing a mix of 2, 3, and 4 BHK premium apartments.
The project features multiple residential towers, each carefully positioned to maximize ventilation, natural light, & scenic views. The master layout ensures seamless connectivity to all amenities, wide internal roads, and dedicated green pockets within each block, creating a harmonious community environment.
Mahindra Blossom offers thoughtfully designed apartments to meet the needs of modern families:
All units are Vaastu-compliant, feature functional layouts, spacious balconies, and overlook landscaped gardens or open green spaces. Wide roads, landscaped buffers, and open-air seating areas enhance the peaceful and serene atmosphere.
Mahindra Blossom includes multiple exclusive clubhouses within the community, offering spaces to relax, socialize, and stay active. Key amenities include:
The clubhouses are designed to foster community living while ensuring privacy and comfort. Security personnel and round-the-clock surveillance create a safe and serene environment for all residents.
Mahindra Blossom integrates eco-friendly practices across the project to promote a healthy lifestyle:
These features reduce the carbon footprint while enhancing the overall quality of life for residents.
Mahindra Blossom’s master plan creates a balanced urban oasis. It combines modern residential living with abundant greenery, recreational spaces, and future-ready infrastructure. Every element—from tower placement to open spaces—is designed to elevate lifestyle, comfort, and well- being, making Mahindra Blossom not just a home, but a community to cherish.

