|
Land Area
8+ Acres |
Apartments
2, 3 & 4 BHK |
Towers
Onrequest |
Total Units
Onrequest |
 Whitefield,
Whitefield, Mahindra Blossom Gallery gives a clear picture of the project through 2D images, 3D renders, and videos. The gallery showcases how the township will look after completion, along with updates on construction progress. It helps buyers visualize the lifestyle, design, and surroundings of this premium development.
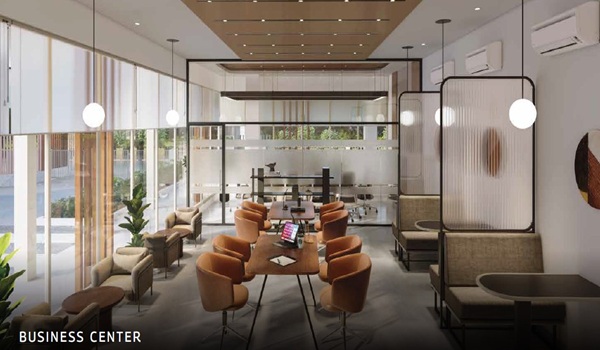
Business Center
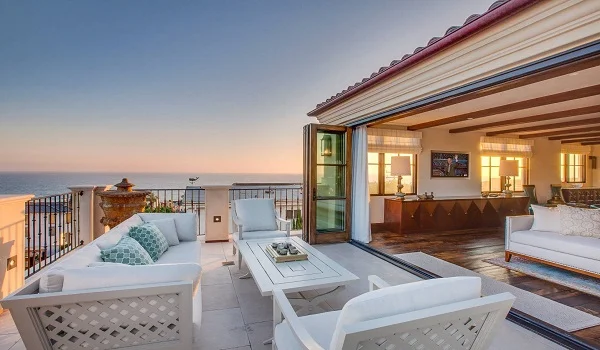
Balcony
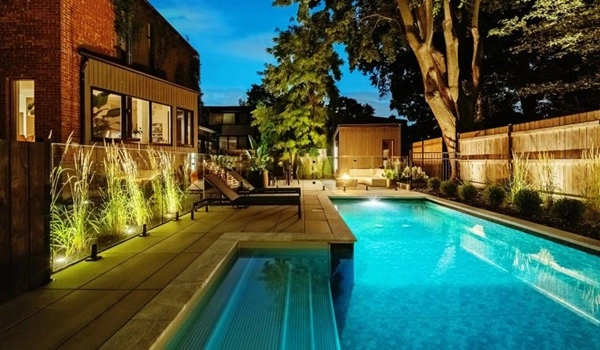
Swimming Pool
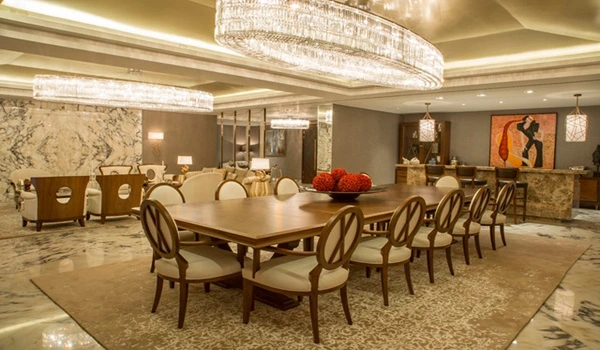
Dining Area
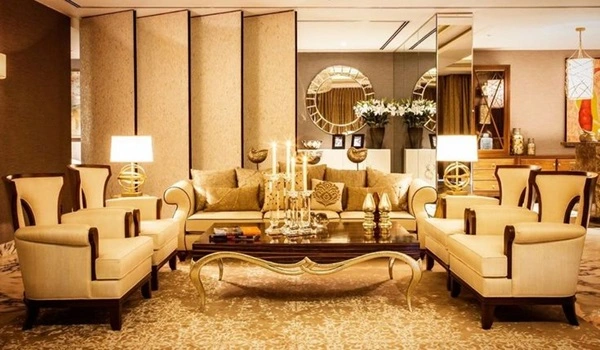
Living Area
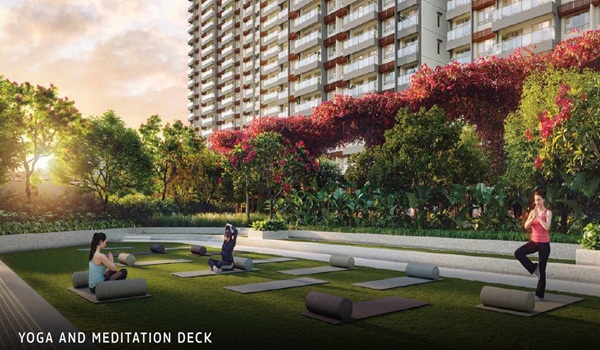
Yoga Deck
A property gallery is an important tool that provides digital visuals of the project. High-quality photos and videos make the project more appealing and help buyers understand its true value.
Located in the heart of Whitefield, Mahindra Blossom offers premium 2, 3, & 4 BHK apartments. The project is spread across wide acres with high-rise towers, giving a panoramic view of open green spaces and modern amenities. The gallery highlights the blend of nature and urban living in every detail.
Browsing through the Mahindra Blossom Gallery is like taking a visual tour of the project. The images and videos give a real sense of the lifestyle residents can expect. From wide balconies to community spaces, the gallery captures every detail.
For homebuyers and investors, the gallery also shows clear apartment floor layouts, helping them understand the unit positioning in each tower. This makes it easier to pick the right home as per family needs.
Each photo in the gallery reflects the premium quality and modern design of Mahindra Blossom. A video walk-through adds more clarity, offering a virtual experience of future living spaces.
The Mahindra Blossom Gallery takes you on a journey from the grand entrance to the high-rise towers and community areas. It provides a complete overview of the project, making it easier for buyers to imagine their dream home in this green urban haven.